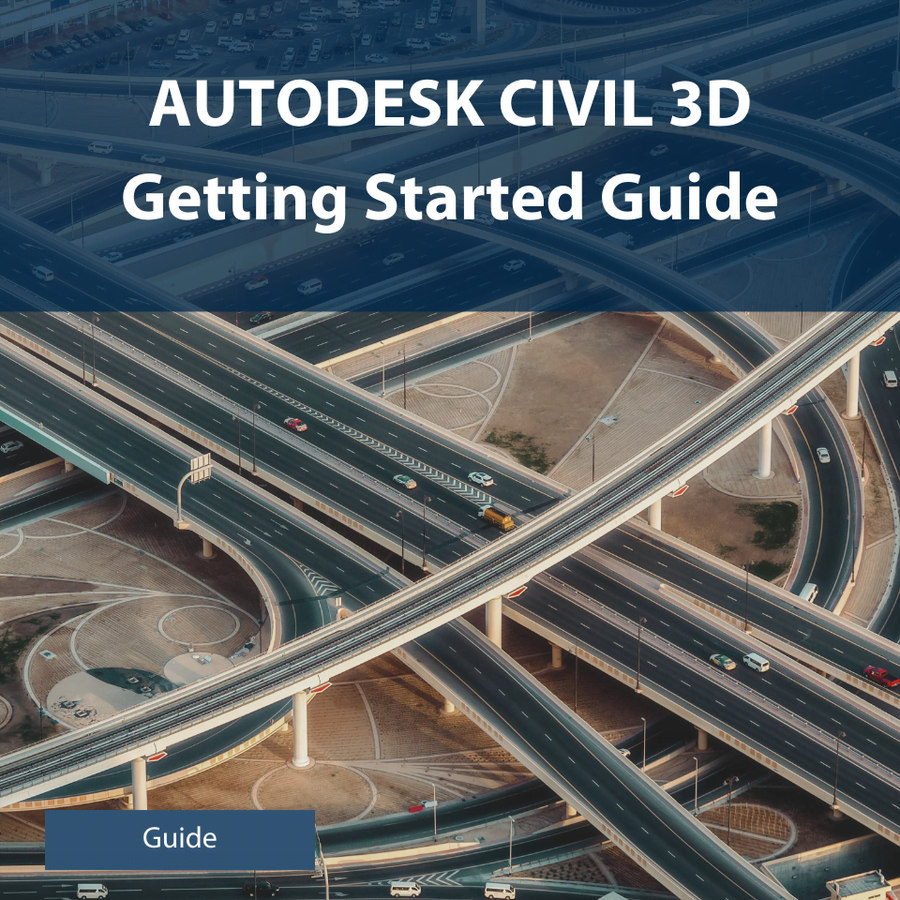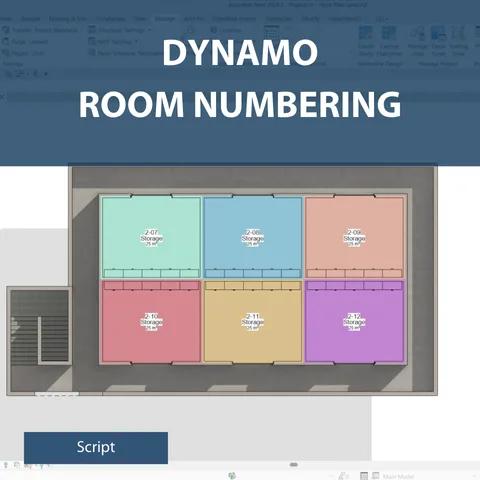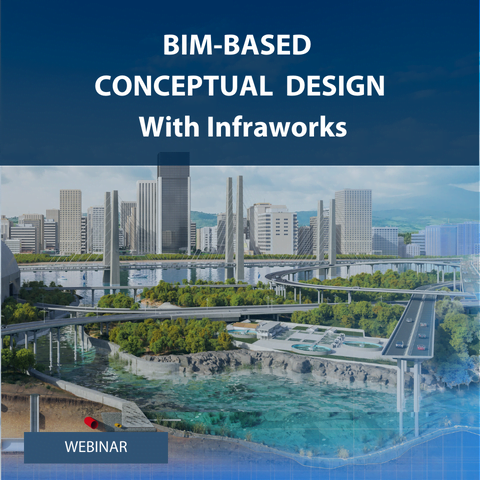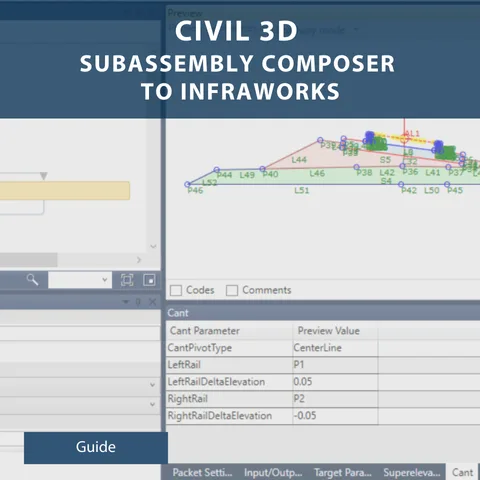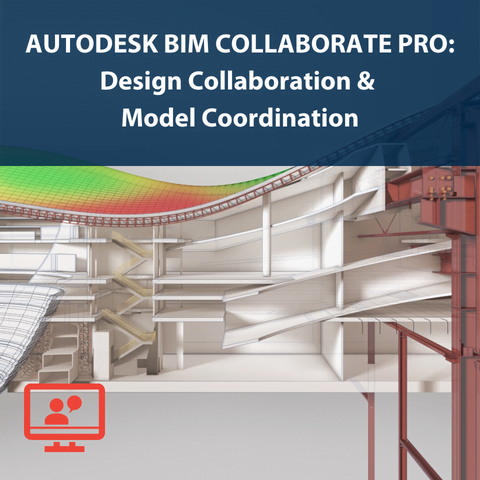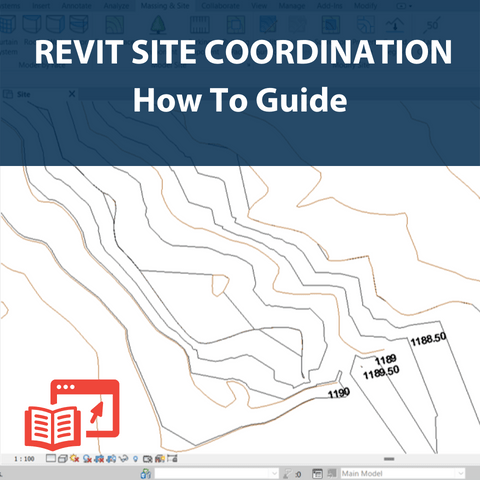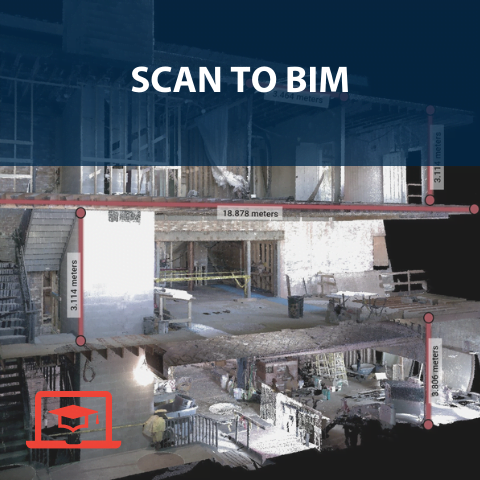Shopping
CATALOG
Shop by Category
Shop by Tag
AutoCAD Getting Started Guide
In this guide, you will learn the essentials to get started with AutoCAD, including how to navigate the start-up interface, create and manage drawing files and utilize fundamental tools and settings. You will be introduced to the basics and shown a variety of tips to assist you in getting started.
VIEW COURSEBIM Collaborate Pro Webinar
Autodesk Construction Cloud (ACC) connects teams and project data from design to done—reducing risk, protecting profits, and increasing predictability. Connect workflows and collaborate securely from a single source of truth In this webinar, we will introduce you to ACC Autodesk BIM Collaborate Pro. See how you can coordinate teams and models from one place. Speed up design and coordination workflows with simple automation, end-to-end communications,...
VIEW COURSECivil 3D Fundamentals
This course offers detailed instructions on essential procedures and functions within Autodesk Civil 3D. Baker Baynes uses this training guide in combination with instructor-led classes. The manual is accompanied by illustrations, which visually demonstrate the steps required to achieve the desired results. Once you complete the Autodesk Civil 3D course, consider this manual to be a valuable reference tool.
VIEW COURSECivil 3D Subassembly Composer to Infraworks Integration
This comprehensive guide is your ultimate companion on the journey to creating tailored subassemblies. Through a detailed, step-by-step approach, you’ll unlock the full potential of the platform and discover how to adapt it to your unique project needs. Read this book alongside your project specifications to: Explore the platform’s capabilities Apply project-specific parameters Meet precise […]
VIEW COURSEDesigning Smarter with BIM Tools Webinar
In launching our new series, BIM for SMARTER Workflows, Episode 1 focused on designing SMARTER with BIM tools. This webinar hones in on conceptual design where we explored how BIM allows one to work smarter, compounding time and productivity efficiencies. Autodesk products that were showcased included Revit, Dynamo, and Construction Cloud will be explored relative to conceptual design.
VIEW COURSEDynamo Parking Script
Parking stalls are typically numbered using the Mark parameter in Revit to give each bay a unique number. This can be a tedious task and even more time consuming when changes need to be made to the parking arrangement. With this script, the numbering and renumbering process can be automated. The script works by drawing a model line that runs across each of the bays...
VIEW COURSEDynamo Room Numbering
Parking stalls are typically numbered using the Mark parameter in Revit to give each bay a unique number. This can be a tedious task and even more time consuming when changes need to be made to the parking arrangement. With this script, the numbering and renumbering process can be automated. The script works by drawing a model line that runs across each of the bays...
VIEW COURSEFinite Element Analysis: Inventor Nastran Overview
Engineers often need to simulate the behaviour of a part or assembly under given conditions so that it can be assessed using the finite element method (FEM). This is possible with Inventor Nastran which is powered by the widely accepted Autodesk Nastran technology and offers a wide range of simulation studies for nonlinear, dynamics, heat transfer, fatigue, and more. In this webinar we explore applications...
VIEW COURSEFusion 360 Intro
Fusion 360 allows you to design and engineer products that achieve the aesthetics, form, fit and intended function and save time and money and get quality parts out the door faster. In this webinar, you will discover how Fusion 360 can engineer, design, and create anything with comprehensive design tools. We cover the flexible 3D modelling and integrated CAD/CAM as well as the simplicity of...
VIEW COURSEGet Future Ready: Top Industry Disruptors
The developments in BIM and related technology is being rapidly adopted globally. Industry professionals need to embrace the advancements to be competitive and future-ready. We have identified 5 technology advancements that are disrupting the industry by providing new innovative ways of solving today's complex problems, improving efficiency and delivering better project outcomes. Learning Outcomes - Understand the impact of digital transformation across industries - Differentiate...
VIEW COURSERebar in Revit – How to Guide
This Step-by-step guide covers the process of how to detail a typical single-span beam in Revit. The basic principles covered in this guide will allow you to apply what you have learned and detail another structural element in Revit. Recent releases of Revit have introduced plenty of updates to the rebar tools and should make the transition from traditional 2D-based software to rebar in 3D...
VIEW COURSERevit Site Coordination – How to Guide
Site setup in Revit has always been an ongoing challenge within the Revit user community. The setup is not only about creating a toposurface on which to place your building, but rather to completely coordinate the site in order to attain accurate survey information from the file. Within Revit, there are three methods by which we can create a coordinated site: 1) Link topography using...
VIEW COURSEWebinar: BIM-Based Conceptual Design With Infraworks
This webinar series will be looking at the application of BIM technologies & workflows for SMART Infrastructure Design, with this webinar focusing on conceptual design. Creating civil infrastructure components and tips on getting the most out of your conceptual design arere covered using Autodesk Infraworks.
VIEW COURSEScan to Bim
The scan-to-BIM (Building Information Modeling) workflow has enabled architecture, engineering, and construction (AEC) professionals to efficiently capture design, and model the as-built environment. But what if we could modify and further automate this process to boost efficiency and insight? This course will be looking at a more refined and automated application of the scan-to-BIM workflow by incorporating laser scanning and point-cloud extraction technologies, as well...
VIEW COURSEShowing all 14 results
