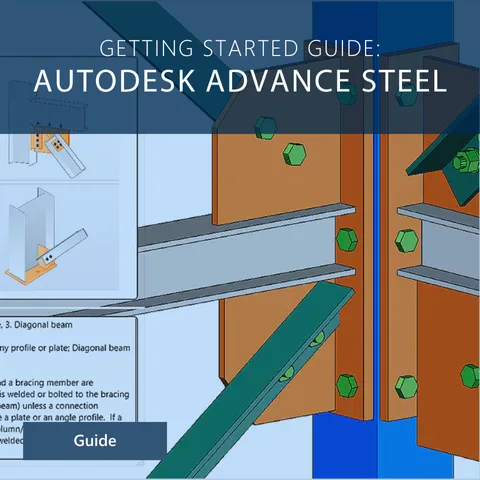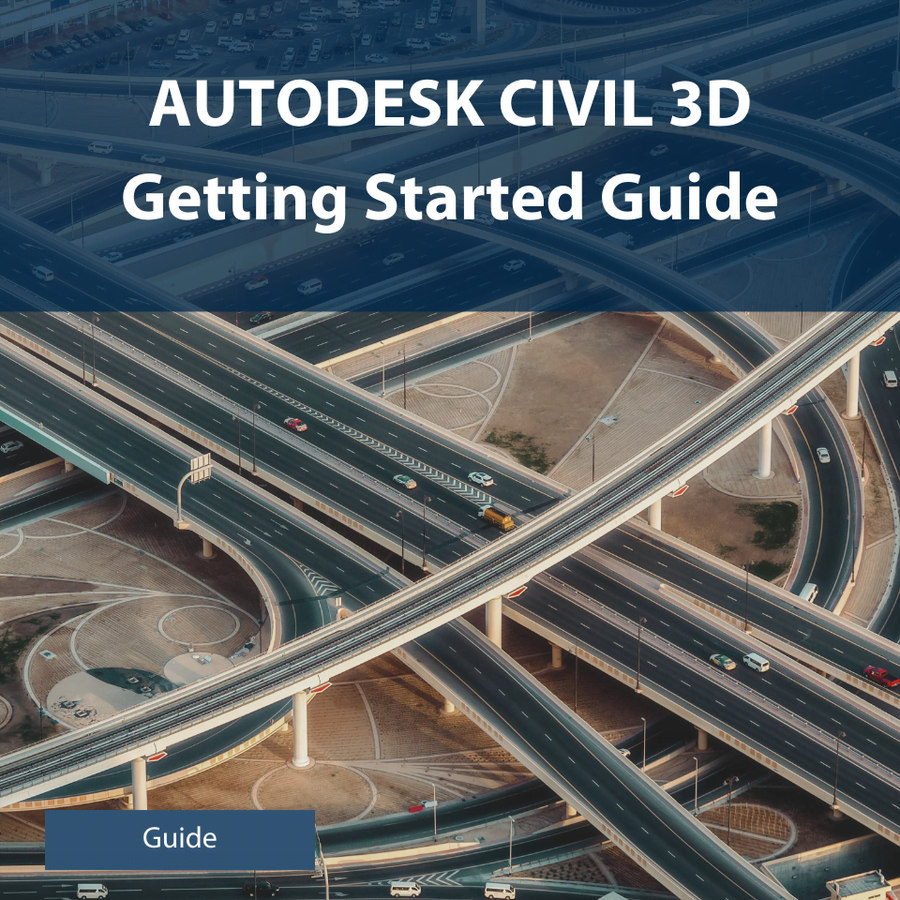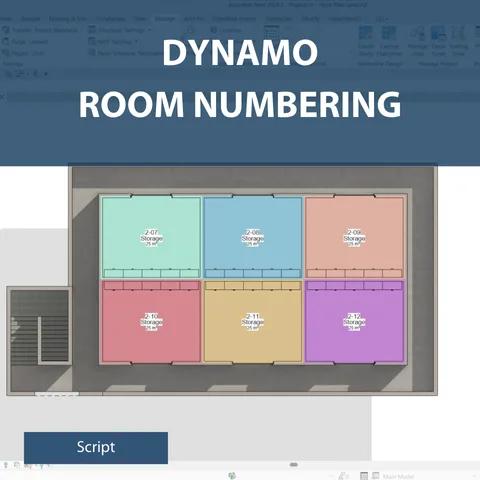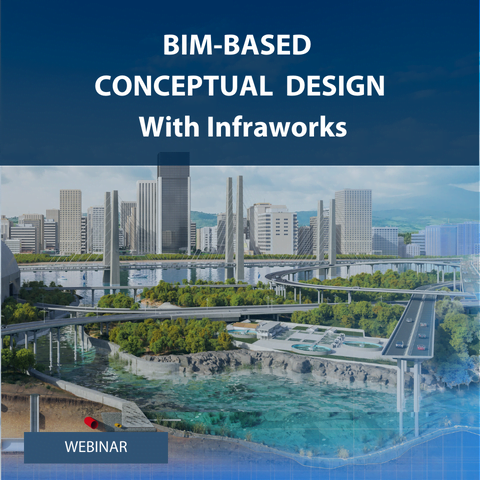Baker Baynes
Scan to Bim
About Course
The scan-to-BIM (Building Information Modeling) workflow has enabled architecture, engineering, and construction (AEC) professionals to efficiently capture design, and model the as-built environment. But what if we could modify and further automate this process to boost efficiency and insight? This course will be looking at a more refined and automated application of the scan-to-BIM workflow by incorporating laser scanning and point-cloud extraction technologies, as well as creating photorealistic visualisations using scanned data and the design model for more informed, insightful decision making by conveying highly accurate and realistic design intent.
Course Content
Understand the Scan-to-BIM methodology and workflow
What is BIM
01:05What is Scanning
01:20What is Scan to BIM
00:28Benefits of Scan to BIM
00:35The Refined Scan to BIM Workflow
02:58
Automate BIM Modelling using Geometry Extraction Technologies
Create & use a BIM Model for Design Visualisation
Working with As-Built Scans
Utilise Reality Capture/ Scan-to-BIM Technologies for automated As-Built Capture & Modelling
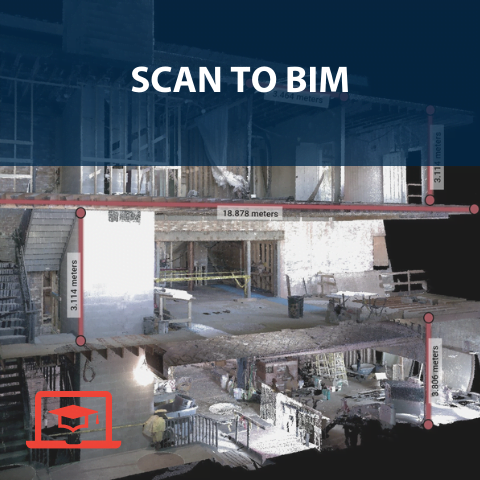
Target Audience
- Architect
- BIM Manager
- Building
- Civil
- Civil/Structural Engineer
