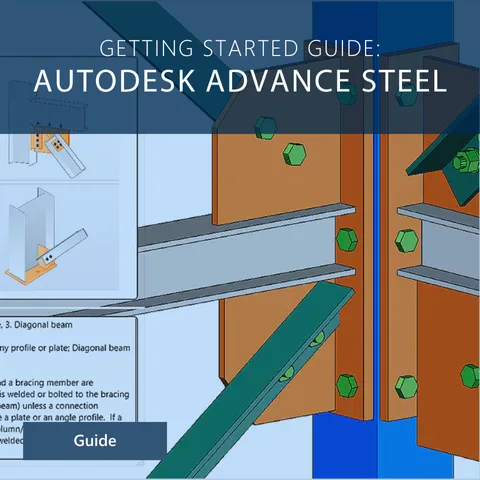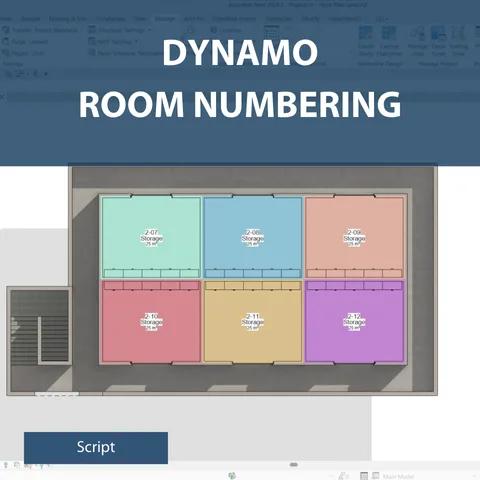Baker Baynes
Rebar in Revit – How to Guide
About Course
This Step-by-step guide covers the process of how to detail a typical single-span beam in Revit. The basic principles covered in this guide will allow you to apply what you have learned and detail another structural element in Revit.Recent releases of Revit have introduced plenty of updates to the rebar tools and should make the transition from traditional 2D-based software to rebar in 3D a lot smoother. This step-by-step guide on how to detail a typical single-span beam includes some tips and tricks to get you on your way to detailing other elements too.
Course Content
Getting Started
Autodesk Account
00:00Introduction to Rebar
00:00
Setting Up
Placing a Bar
Managing your Bars
Documentation
Target Audience
- Architect
- BIM Manager
- Building
- Civil
- Civil/Structural Engineer





