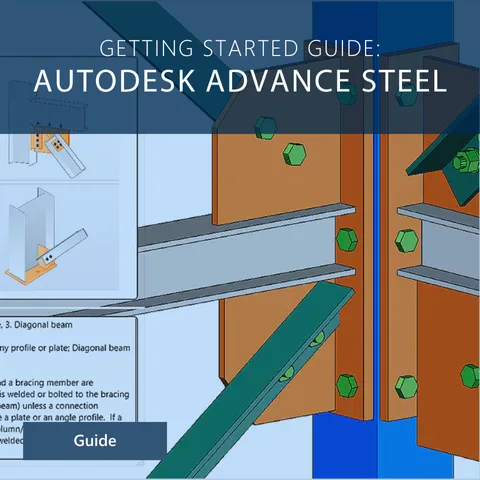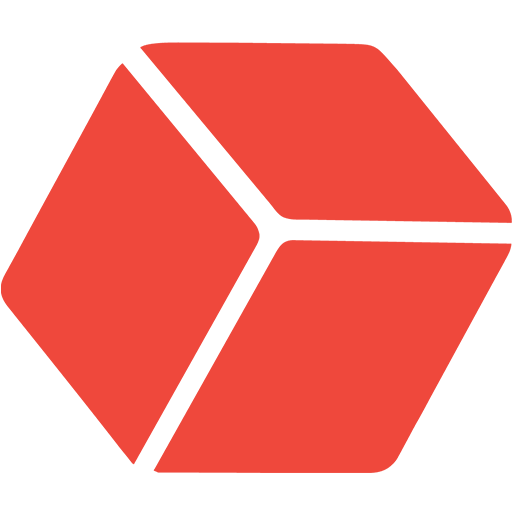
About Course
This guide is designed to help you get started with Autodesk Advance Steel. It provides a step-by-step approach to setting up and working with your model to maximize efficiency in creating shop drawings with quantities.
Objectives
By the end of this guide, you will be able to:
- Understand and navigate the user interface.
- Create a complete 3D model of a structure.
- Generate shop drawings from the model.
- Extract accurate quantities and measurements.
Autodesk Advance Steel is a powerful and complex software package.
This guide serves as an introductory resource for users with little to no prior experience. It does however expect you to know and understand basic CAD principles. The guide also serves as a foundation for further exploration of Autodesk Advance Steel’s capabilities. Although wood sections are available, all connection designs are optimized for steel sections only. For advanced features, consult Autodesk’s official documentation or training resources.
