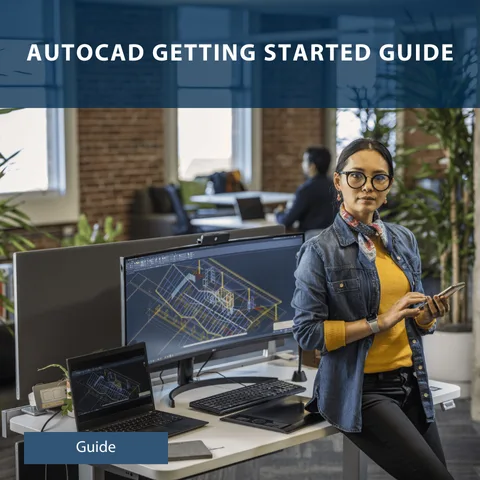
About Course
In this guide, you will learn the essentials to get started with AutoCAD, including how to navigate the start-up interface, create and manage drawing files and utilize fundamental tools and settings. You will be introduced to the basics and shown a variety of tips to assist you in getting started.
What Will You Learn?
- AutoCAD basics
- User Interfaces
- Modifying Objects
- Measure
- Viewport
- Plot Styles
- Data Extraction
- And more
Course Content
Chapter 1
ABOUT THIS CHAPTER:
In this section, you will learn the essentials to get started with AutoCAD, including how to navigate the start-up interface, create and manage drawing files and utilize fundamental tools and settings. You will be introduced to the basics of opening, saving and configuring drawings, which will establish a solid foundation for more advanced courses.
GETTING STARTED
00:00GETTING STARTED PART 2
00:00TEST YOUR KNOWLEDGE
Chapter 2
In this section, we will explore the essential components and layout that form the backbone of your drafting experience. Understanding the user interface is crucial for navigating AutoCAD efficiently and effectively. In this chapter, you'll become familiar with the various panels, toolbars and menus that you will interact with daily.
USER INTERFACE
00:00TEST YOUR KNOWLEDGE
Chapter 3
In this section, you'll learn to draw basic 2D objects and use foundational drafting techniques in AutoCAD, including creating and editing Polylines. The course covers essential tools like Object Snaps, Ortho mode, Polar Tracking and the Grid for accurate drafting. You'll also explore common tools for modifying objects and learn key settings and use cases that will enhance your daily work with AutoCAD.
MODIFY OBJECTS
00:00MODIFY OBJECTS PART2
00:00TEST YOUR KNOWLEDGE
Chapter 4
In this section, we will explore how to effectively use the Quick Calculator, Quick Select Tool and Measure Tool, all found under the Utilities Tab. These tools are designed to help you efficiently measure distances, check angles and gather important data from your CAD drawings.
MEASURE
00:00QUICK SELECT
00:00OTHER UTILITY TOOLS
00:00TEST YOUR KNOWLEDGE
Chapter 5
In this section, we will dive into essential features like Viewport Configuration and the Drawing Compare tool, which are key to managing and visualizing your drawings effectively. We'll start by exploring how to create and configure viewports, adjust their settings and utilize them for optimal design and presentation. Additionally, we’ll cover the Drawing Compare tool, which allows you to easily identify and analyse differences between drawing versions, ensuring you stay on top of any changes.
VIEWPORT CONFIGURATION
00:00DWG COMPARE
00:00TEST YOUR KNOWLEDGE
Chapter 6
In this section, you will explore how to utilize essential AutoCAD tools for annotating and dimensioning your drawing files. Additionally, you'll learn to apply dimensioning labels to various types of geometry. You can customize the appearance of your dimensions through Dimension Styles, adjusting text style, unit of measurement and precision.
TEXT AND HOW TO CREATE A TEXT STYLE
00:00MULTILEADERS AND HOW TO CREATE A MULTILEADER
00:00LINEAR DIMENSIONS AND HOW TO CREATE A DIMENSION STYLE
00:00TEST YOUR KNOWLEDGE
Chapter 7
In this section, you will explore how to use layout viewports in AutoCAD to enhance your navigation through drawing files and configure sheet layouts effectively. Viewports allow you to display multiple perspectives of your drawing within the drawing window and across sheet layouts.
GENERAL OVERVIEW
00:00PAGE SETUP MANAGER
00:00MODEL SPACE AND PAPER SPACE
00:00LAYOUT VIEWPORTS
00:00CREATE A NEW LAYOUT VIEWPORT
00:00TEST YOUR KNOWLEDGE
Chapter 8
In this section, you will discover how to publish AutoCAD drawing files to a printer, plotter or PDF. Autodesk software allows you to print model views and sheet layouts with custom plot styles and configurations. You will learn how to print drawings directly to a physical printer or save them as files, such as PDFs.
PLOT AND PUBLISH
00:00PLOT STYLE
00:00PEN TABLES
00:00TEST YOUR KNOWLEDGE
Chapter 9
In this section, you'll discover how to optimize your efficiency in AutoCAD by leveraging a range of keyboard shortcuts. This chapter provides a detailed layout of the keyboard, highlighting various shortcuts that can significantly speed up your workflow and enhance your productivity. By mastering these shortcuts, you’ll be able to navigate and execute commands with greater ease, allowing you to focus more on your design work and less on manual navigation.
ONE KEY SHORTCUTS
00:00TOGGLES AND SCREEN MANAGEMENT
00:00TEST YOUR KNOWLEDGE
Chapter 10
In this section, you'll uncover some of AutoCAD's lesser-known features that didn’t make it into the earlier chapters. While we've covered the fundamentals and core functionalities, this chapter is your gateway to exploring additional tools and techniques that can enhance your workflow and productivity.
DATA EXTRACTION
00:00DESIGNCENTER
00:00DRAWING RECOVERY MANAGER
00:00EXTERNAL REFERENCE (XREF)
00:00MODELING IN 3D
00:00MULTI-COLOURED LINES
00:00OVERKILL COMMAND
00:00PURGE AND AUDIT COMMAND
00:00TEST YOUR KNOWLEDGE
Chapter 11
Resources
00:00
