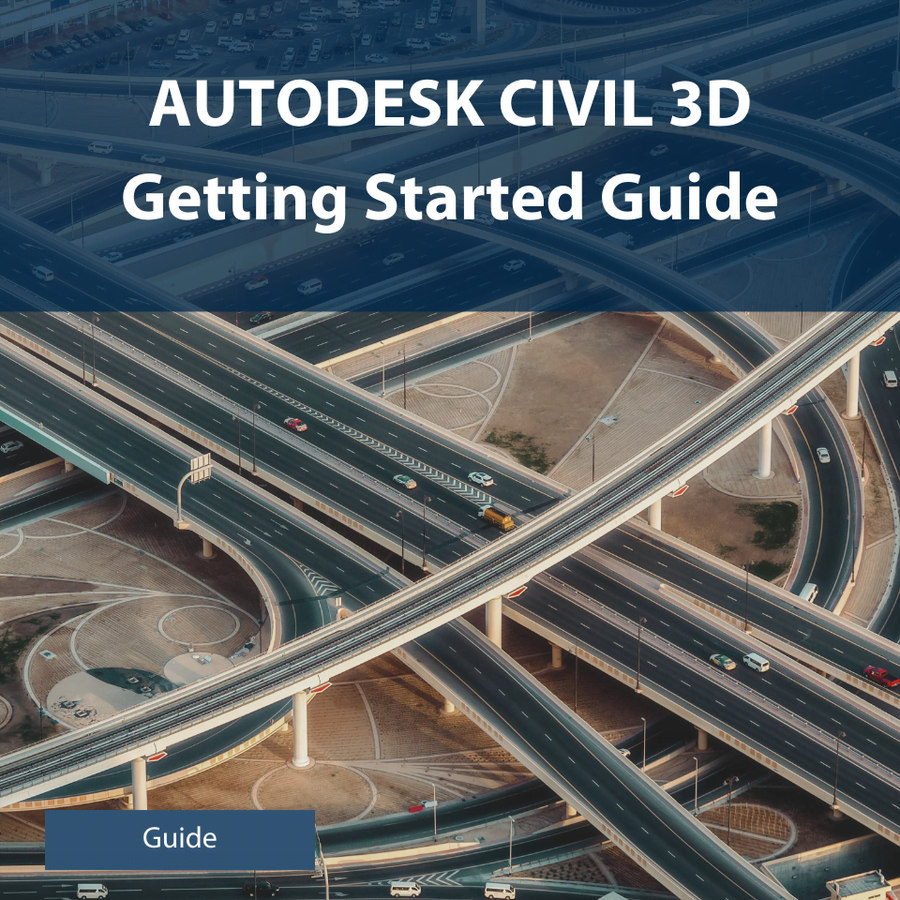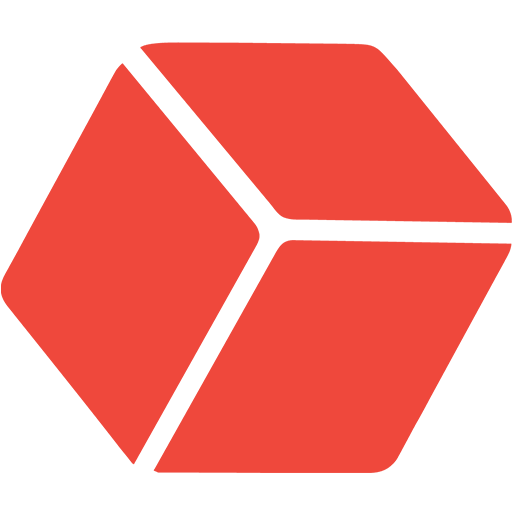
About Course
This course offers detailed instructions on essential procedures and functions within Autodesk Civil 3D. Baker Baynes uses this training guide in combination with instructor-led classes. The manual is accompanied by illustrations, which visually demonstrate the steps required to achieve the desired results. Once you complete the Autodesk Civil 3D course, consider this manual to be a valuable reference tool.
What Will You Learn?
- This course offers detailed instructions on essential procedures and functions within Autodesk Civil 3D.
- Baker Baynes uses this training guide in combination with instructor-led classes.
- The manual is accompanied by illustrations, which visually demonstrate the steps required to achieve the desired results.
- Once you complete the Autodesk Civil 3D course, consider this manual to be a valuable reference tool.
Course Content
Chapter 1
This session introduces the Civil 3D interface. It is a guided tour of the available menus and the screen layout. It introduces the basic functions associated with opening, navigating, closing, saving, and creating new files to demonstrate the product's capability. It also introduces project setup and styles which are a collection of settings that control the appearance and behaviour of Civil 3D objects.
The following learning objectives are covered:
• Basic setup of civil 3D
• The ribbon and user interface terminology
• Tabs, panels, and tools
• Using the tool space, panorama and the properties palettes
• Navigate the model, different file formats and their uses
• Opening and saving files before exploring the various workspaces.
• Units and coordinates settings
• Drawing templates
Project Setup: Units and Coordinate System
00:00Civil 3D: User Interface
02:33Civil 3D Drawing templates
00:00Civil 3D interface
Chapter 2
This chapter introduces Points imports, labels, objects, groups and allows for style customisation of output. You can also transform raw field data into a finished drawing. It considers the activities that are typically performed on a land development project using the existing topography from existing survey data which are points.
The following learning objectives are covered:
• Importing survey data
• Introduction to styles
• Object and point styles
• Point Files and Point Groups(Editing and creating)
• Working with point files (survey and COGO points)
• Point settings and creating points
• Managing point groups
• Point reports and point label styles
Survey: Point Import
01:40Point Groups
00:00Editing/Creating Point Styles
00:00Editing/Creating Point Label Styles
00:00Civil 3D styles
Chapter 3
This chapter begins with creating surfaces, adding points to the surface and editing surface definitions. It continues with exploring the annotation of surface data and explains surface analysis options and tools to perform several visual checks on the terrain model.
The following learning objectives are covered:
• Surface components and the surface creation process
• Surface types and surface rebuilding
• Adding Points to a surface and editing surface definitions
• Annotating surfaces, surface analysis and visual checks
Creating Surfaces
01:12Change Surface Styles
00:00Surface Analysis
00:00Lesson 4: Types of Surface Labels
00:00Lesson 5: Adding Surface Labels
00:45Creating surfaces, Adding points and editing
Chapter 4
This chapter considers the shaping of the land and the grading of areas to ensure the minimum earthworks are required and the grading of the adjacent areas for services.
The following learning objectives are covered:
• Creating feature lines and their design criteria
• Grading criteria, groups, sites, and constraints
• Grading surfaces and combining design surfaces
• Earthwork volume calculations
Grading
00:00Create Grading
00:58Sites
00:00Grading Quantities
00:00Creating a Combined Surface
00:00Civil 3D Quiz
Chapter 5
In this chapter, we will learn about alignments and the tools used to create and edit them as well as how to apply design requirements and use the necessary design speed. We will also cover vertical design, including profiles, profile views and different ways to display this information. We will also explore layout types, the various editing, annotating, and labelling tools available. Finally, we will discuss how alignment information is displayed using annotation styles and tables.
The following learning objectives are covered:
• Horizontal alignments
• Alignment creation and design criteria
• Editing alignments
• Design speeds and annotating alignments
• Vertical alignments
• Surface profiles
• Layout profiles
• Surface profile layout and profile views
• Design profile layout and editing profiles
• Design criteria and annotating profiles
• Display design information in data bands
Horizontal Alignment
00:00Creating a Horizontal Alignment
01:07Vertical Alignment Overview
00:00Creating a Surface profile
00:00Create Layout Profile
01:12Civil 3D Quiz
Chapter 6
This chapter expands upon the previous one, explaining how to integrate horizontal and vertical alignments into a 3D corridor design. It covers sample lines, section editing, material computation for volume table calculations, take-off criteria, and cut-and-fill quantities.
The following learning objectives are covered:
• Assemblies and subassemblies
• Baselines, regions, and targets
• Corridor surfaces, offset parameters and lane widening
• Design validation with drive analysis
• Quantity Calculations and Cross Sections
• The section editor
• Sample lines
• Quantity take-off criteria
• Cut and fill factors
• Volume tables
Corridor Modelling
00:00Creating an Assembly
00:00Corridors
00:00Creating a Corridor Model
00:00Creating top surface
00:00Create left and right corridor edge profiles
00:00Sample Lines
00:00Creating Sample Lines
00:00Corridor Quantities
00:00Creating a datum surface
00:00Sampling Additional surface
00:00Cut and Fill Quantities
00:00
Chapter 7
This chapter covers the plan production tools available to convert our 3D designs into 2D drawings. It will introduce the plan production tools and objects, explore view frames and match lines and discuss editing options. This will also address creating sheets and sheet sets including their structuring, editing and properties with practical examples of drawing production. It begins with producing a drafting template and then using the wizard to create view frames before creating drawing sheets, sheet sets, and cross sections.
The following learning objectives are covered:
• Plan production using tools
• Creating view frames
• Plan production object edits
• Creating drawing sheets
• Sheet sets and their properties
• Single and multiple-section views
Plan Production
00:00Setting Up Drawing Templates for Plan Production
00:00Create View Frames
00:00Create Plan and Profile Sheets
00:00Create Multiple Views
00:00Create Cross Section Sheets
00:00
Chapter 8
In this chapter, we will focus on creating intersections, which are commonly used as an integral part of highway/road design. Civil 3D software offers powerful tools to support the modelling of intersections. We will learn how to model an intersection using Civil 3D software, utilizing a straightforward approach to cover all the basics needed to model advanced intersections.
The following learning objectives are covered:
• Creating an intersection layout
• Creating an intersection using a wizard
• Creating curb return alignments
• Creating curb return profiles
• Creating intersection assemblies
• Creating intersection corridor and surface
• Matching the side road profile with the main road
Intersection Design
00:00Designing T-Intersections Automatically
00:00Designing T-intersections Manually – Part 1
00:00Designing T-intersections Manually – Part 2
00:00
